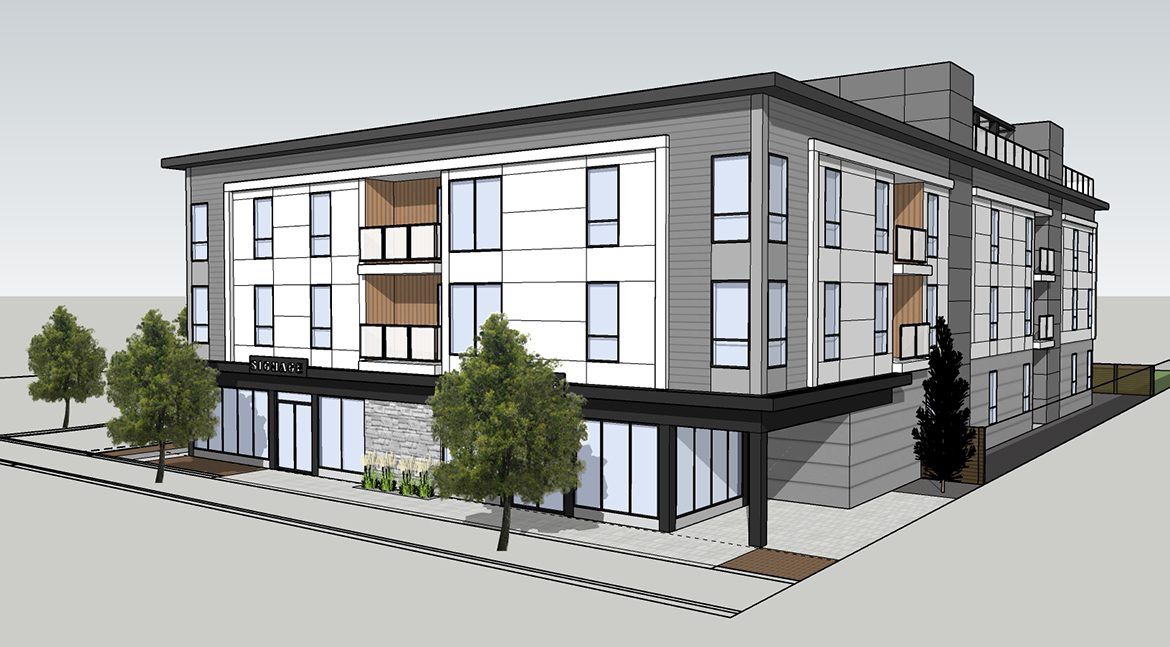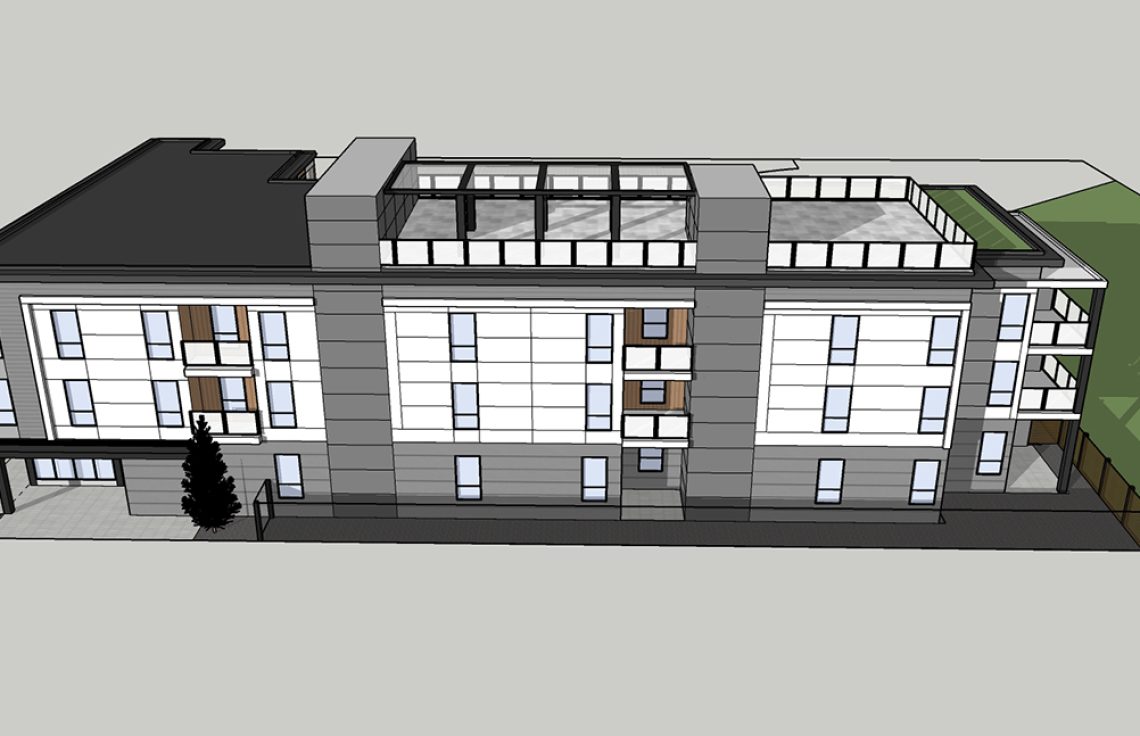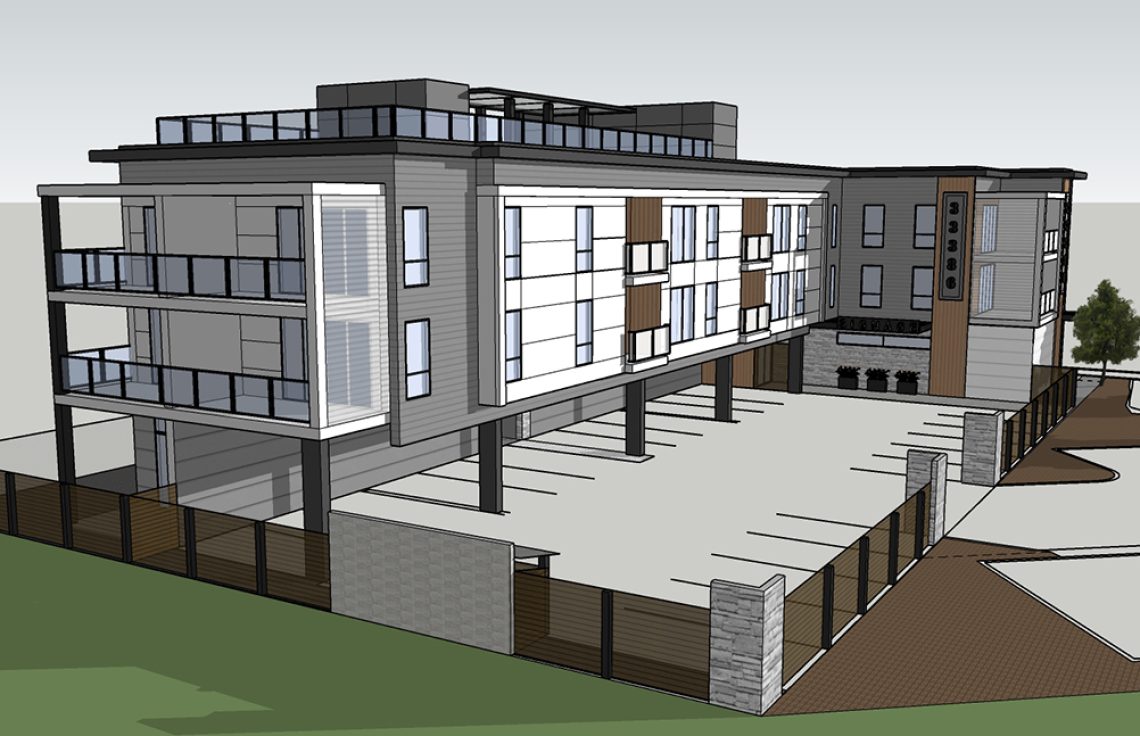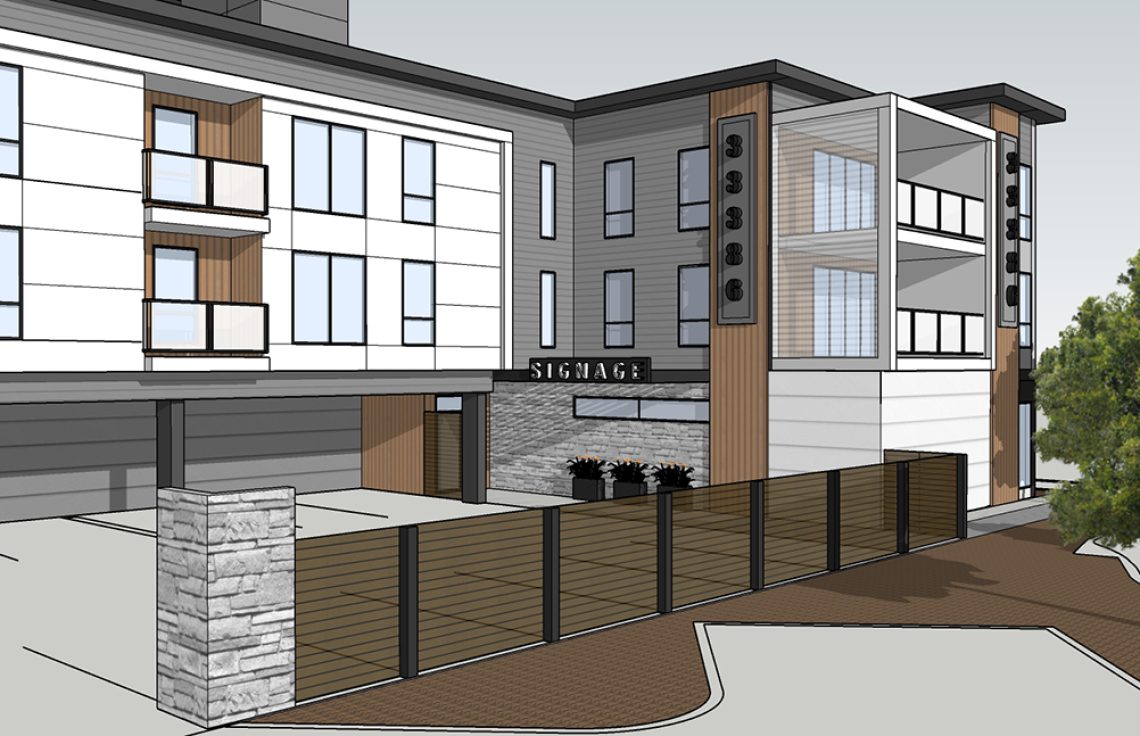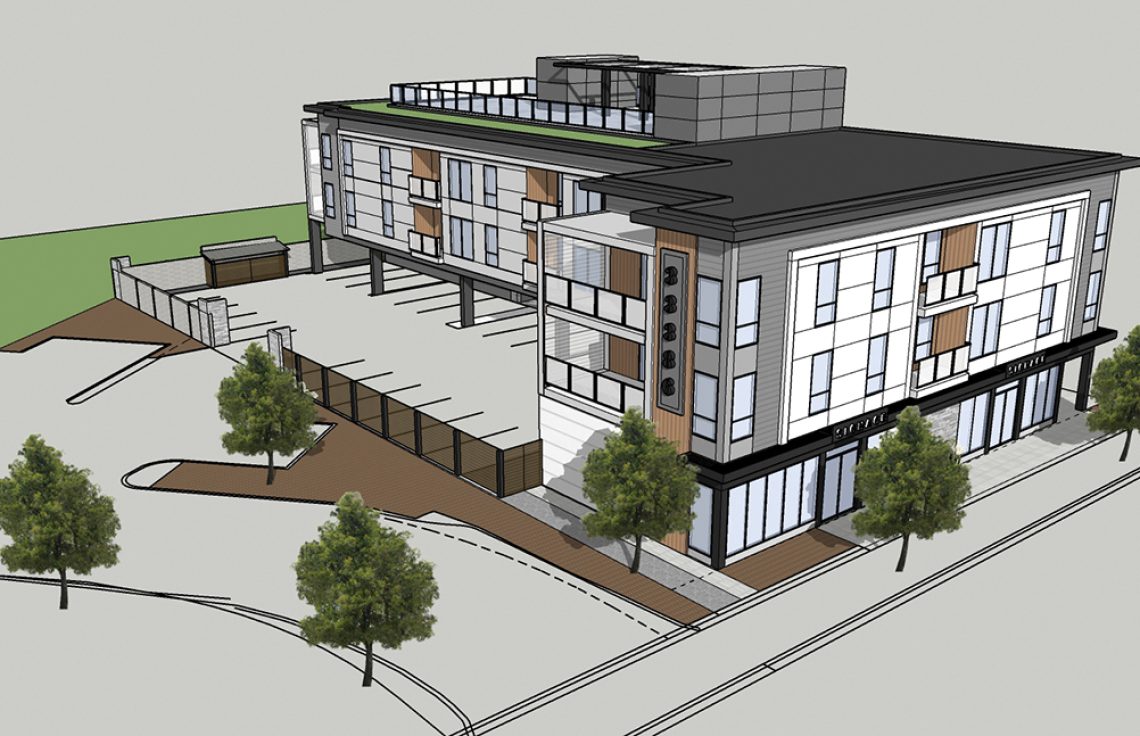Woodsdale Rd Condominiums
Lake Country, BC
Type: Mixed Use CD1 – Town Center Commercial, 2 CRU and 18 units
Area: Comercial 2,475 sqft / 230 sqm Residential 16,647 sqft / 1,547 sqm
Status: Rezoning and Development Permit Application August 2022
The site is located between a popular local beach front park and sports fields with an entry to a current townhome development. A vehicle entrance to this building utilizes the townhome land via legal easement at 3350 Woodsdale Rd. There is pedestrian access to the commercial units from the Woodsdale Rd, which are planned to be a small café and office space in the other. The remainder of the site is designed as a surface parking and landscape space. The building has a unique design given that the second and third stories covers a portion of the parking area to provide some covered parking. The main access to the residential portion of the building is located at the south end of the parking lot. The proposed 3-storeys building features a roof-top patio common amenity space. The ground floor is designed to provide two commercial units fronting Woodsdale Rd along with two ground floor residential units facing the park. The second and third floors of the building each provide eight 1 bedroom plus den units. Each of the units include a balcony area to provide private outdoor space for each unit. The exterior design of the building is a contemporary style based on Scandinavian inspiration with clean simple lines and durable materials of Hardi siding, Hardi panel and stone veneer.
