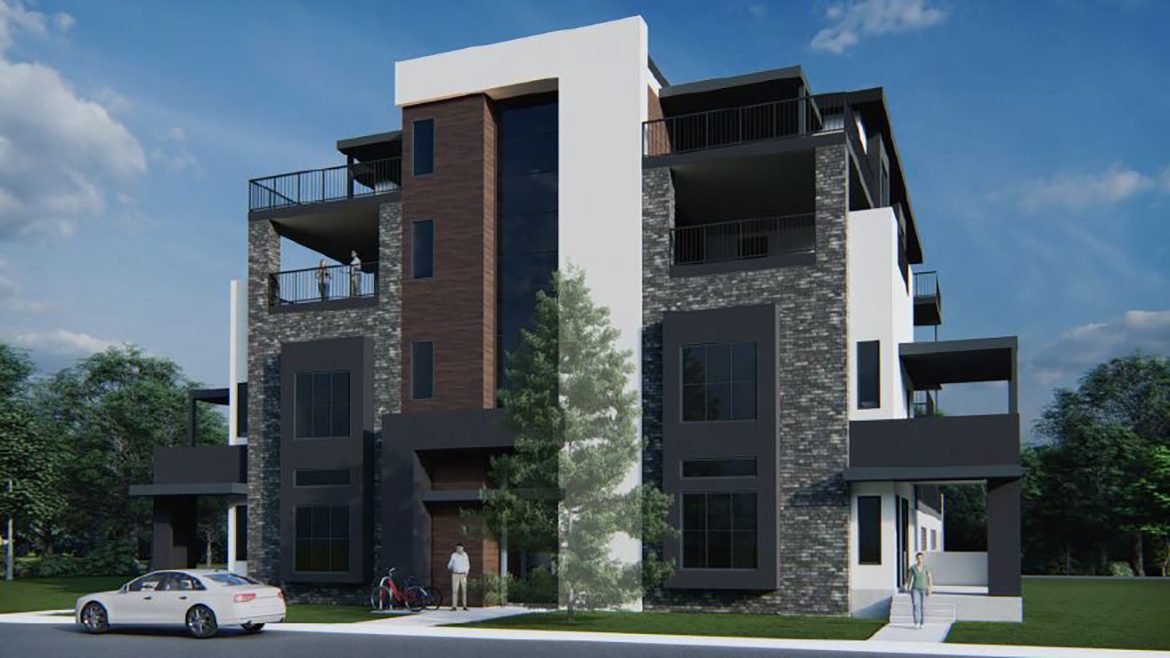Speers St Condominiums
Kelowna, BC
Type: Multifamily HD2 – Hospital and Health Support Services, 22 units
Area: 22,300 sqft / 2,072 sqm
Status: Rezoning and Development Permit Approved February 2022
The proposed development is a 5-storey 22-unit apartment building consisting of 4 storeys of residential, 1 storey of structured parking with 2 ground-oriented units fronting onto Speer St. The project will include 12 one-bedroom and 10 two- bedroom units in total. The modern building design includes a mix of high-quality exterior materials which includes brick, stucco, Hardie panel and finished concrete with black aluminium accents. The main building entrance/lobby faces Speer Street with a ground-oriented unit flanking each side of the lobby entrance. Each ground-oriented unit will include a raised patio with a direct walkway connection to Speer St. The lobby entrance and ground-oriented units at the front of the development effectively screen the parkade from Speer St. There is a generous amount of private open space for the residents on-site by utilizing a combination of patios, balconies, and at grade spaces in the landscape design.
