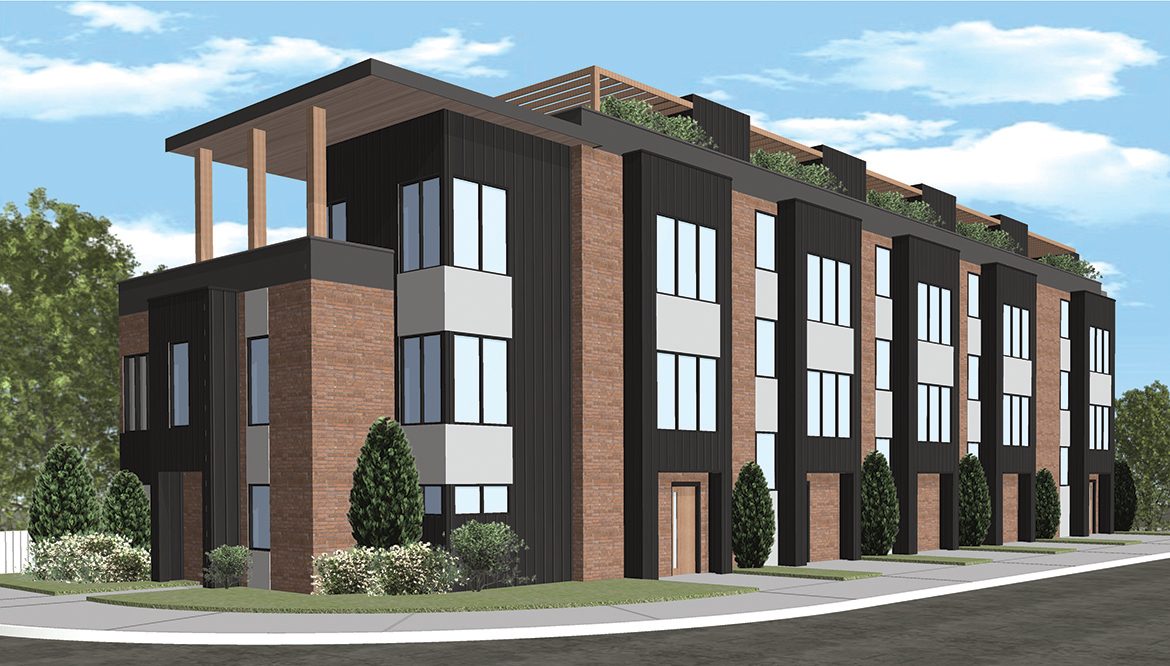Rose Ave Townhomes
Kelowna, BC
Type: Multifamily, RM3 – Low Density Multiple Housing, 6 units
Area: 7,720 sqft / 717 sqm
Status: Rezoning and Development Permit Application February 2021
This is a small and elegant infill project of timeless brick and regional wood accents will provide 6 centrally located homes in a bustling neighbourhood. Acknowledging this property’s location, the corner unit has a taller roof supported by glulam columns to give the building a notable presence on this busy intersection. Along Rose Ave, there are street facing entrances to every townhome. There is a rear lane which allows for a driveway of permeable pavers to single or double car garages at the back of the units. Secure bike storage is provided in each garage and on site as well as having close proximity to Transit services for alternate transportation options. Five of the units have 3 floors with the one unit closest to the neighbouring property reducing to 2 storeys. All units are approximately 100m2, each with 2 bedrooms and 2 bathrooms as well as large roof top decks for private open space. The trellises, small garden planters and outdoor BBQ provided at the roof level enable residents to enjoy the pleasant Okanagan weather.
